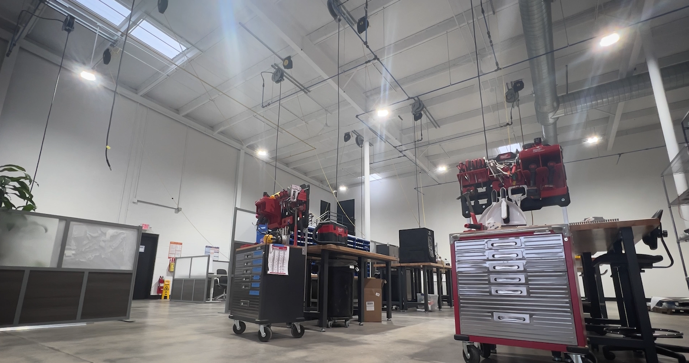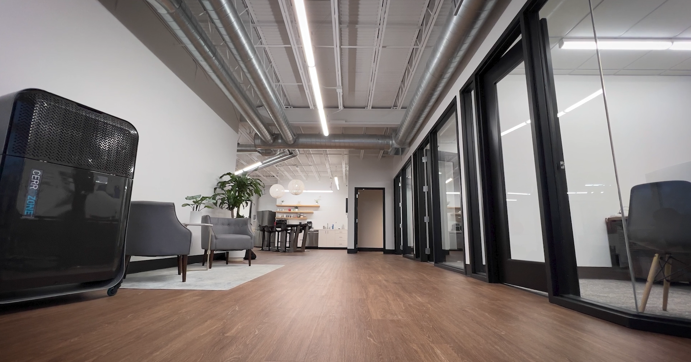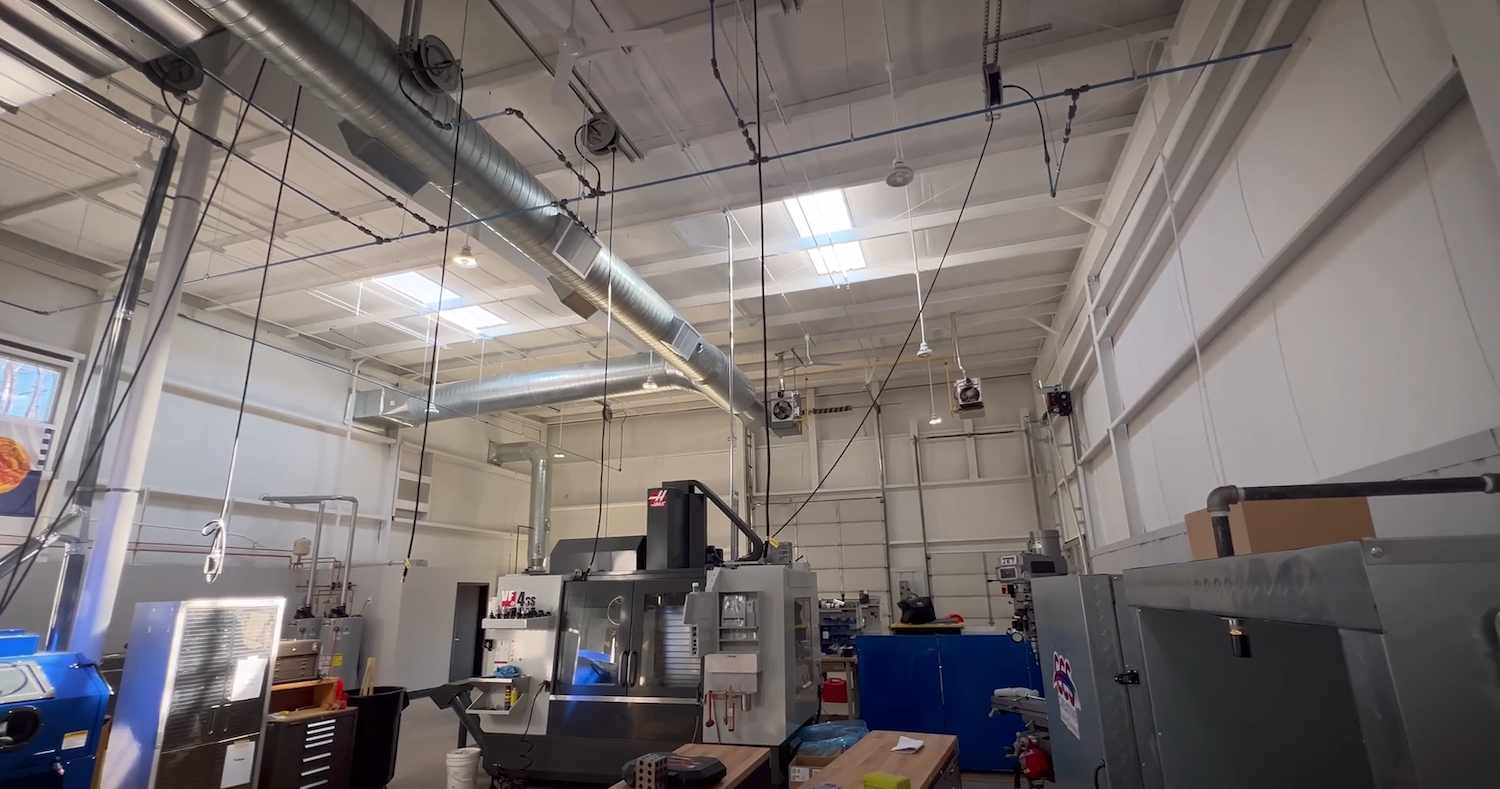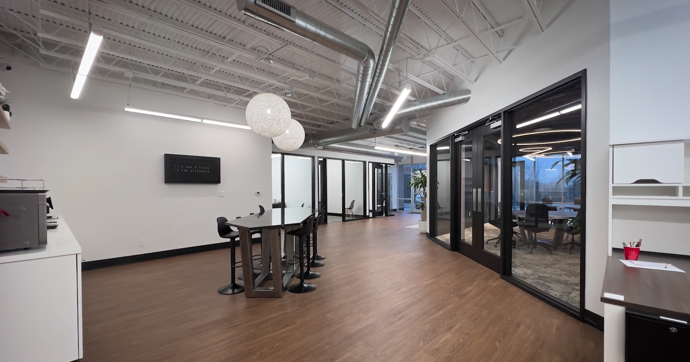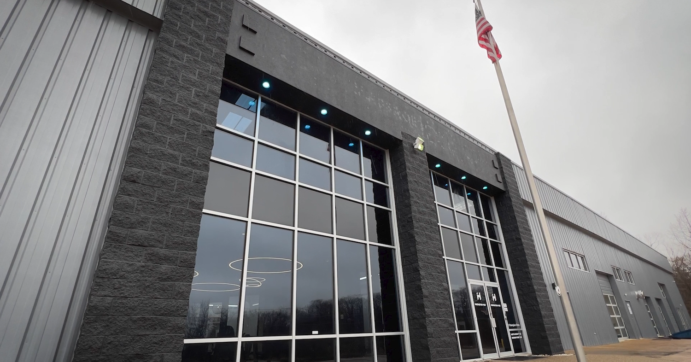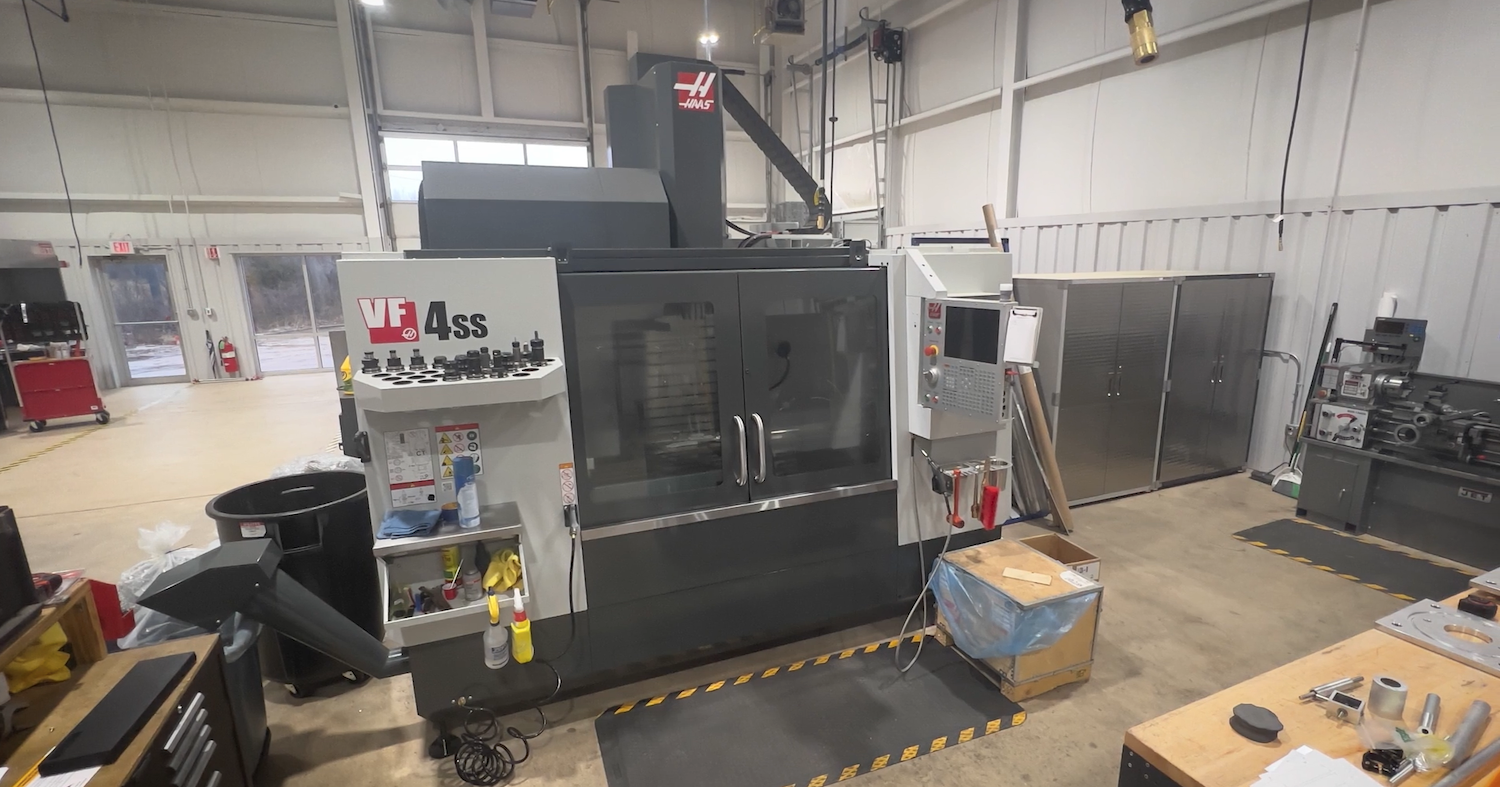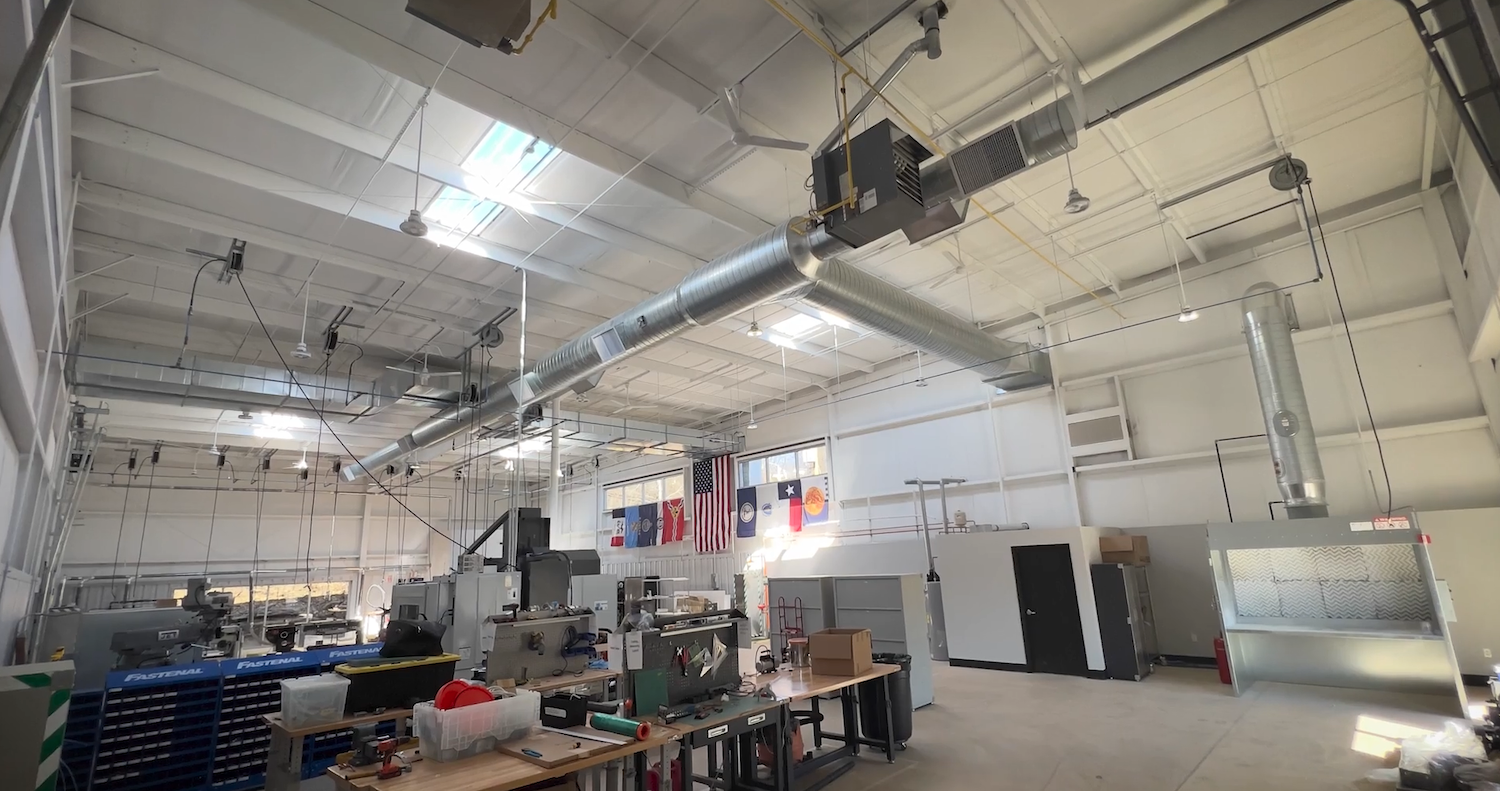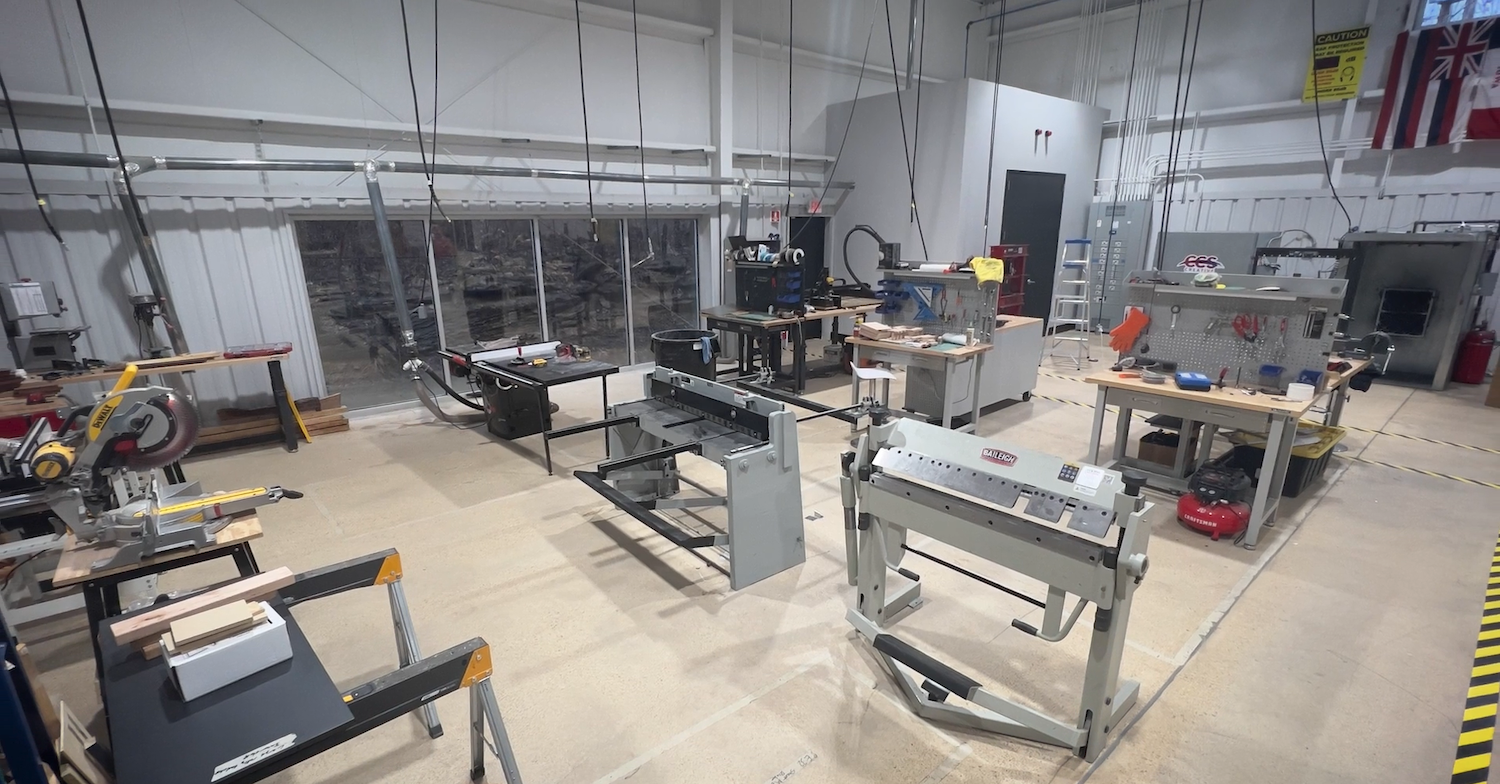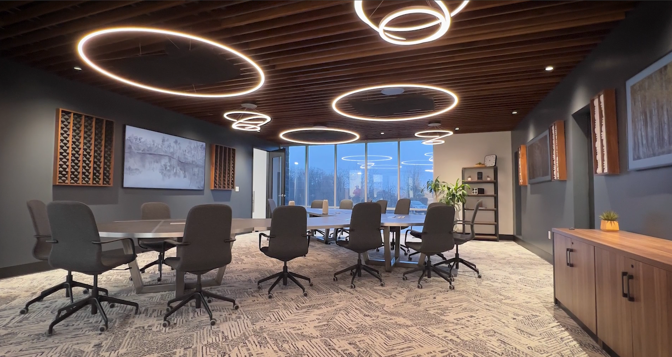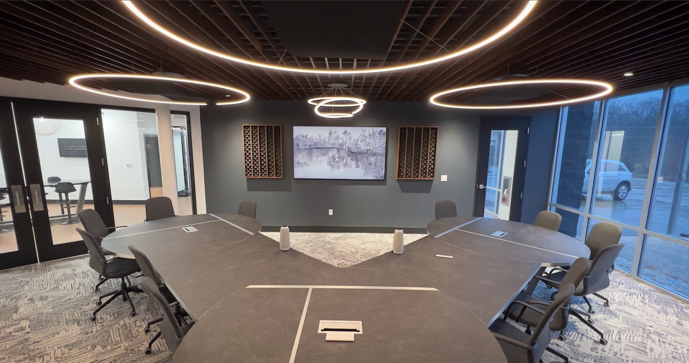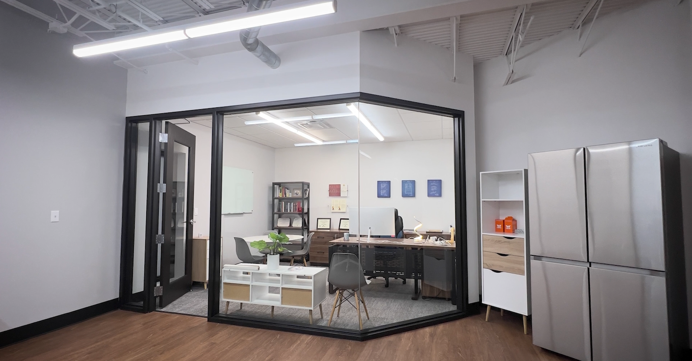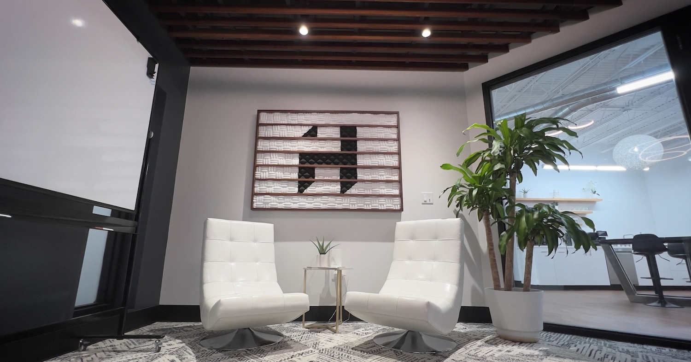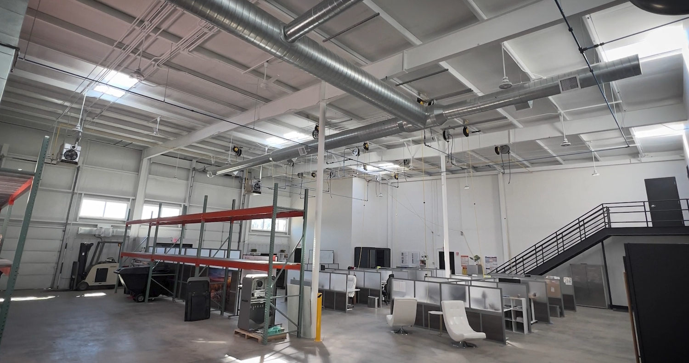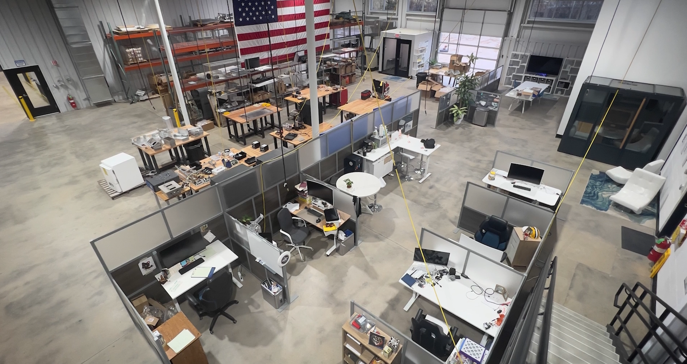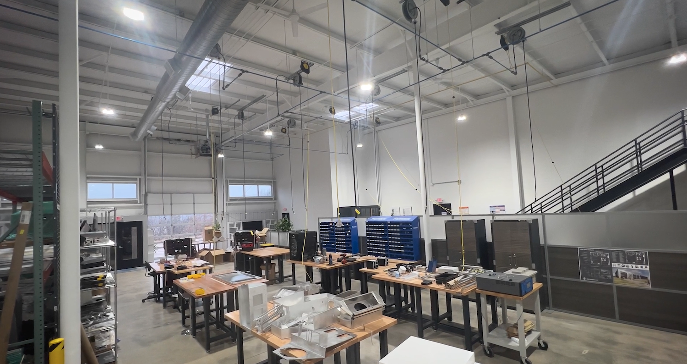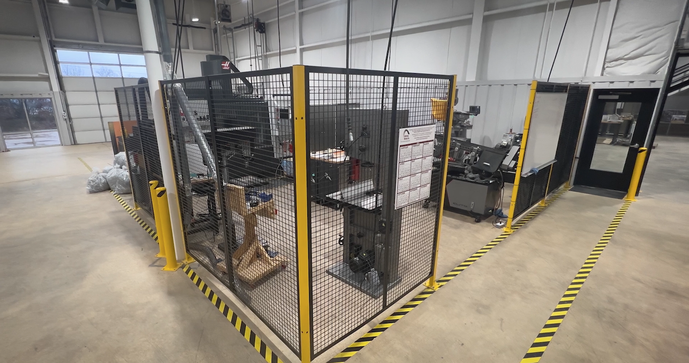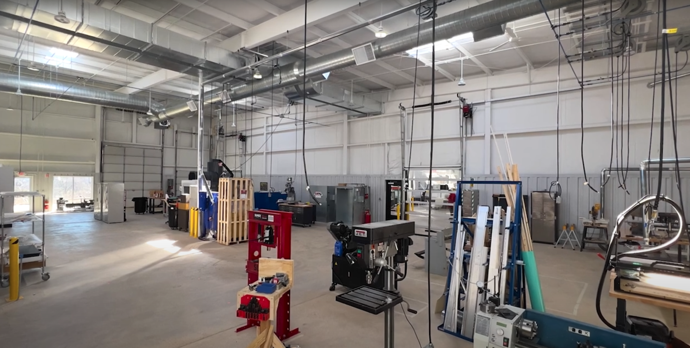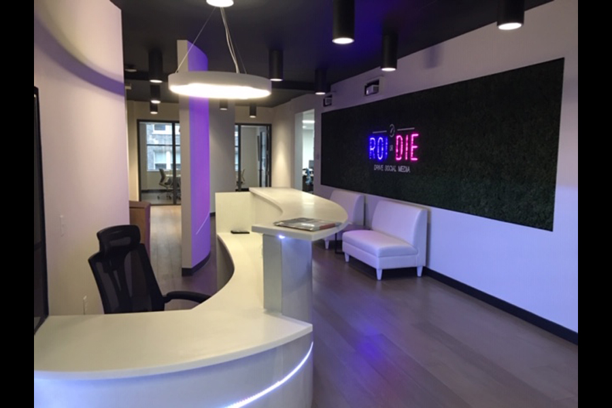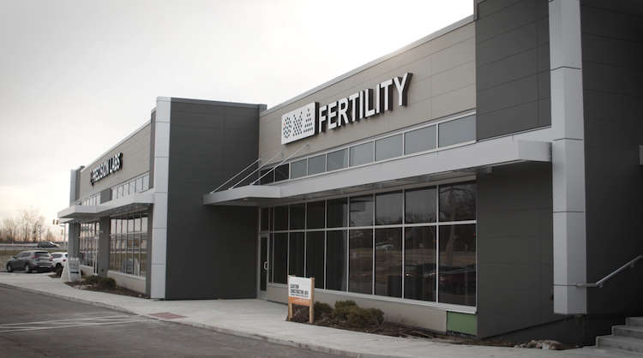Project Overview
Description: Interior renovation of 25,000 square-foot industrial facility
Location: Fenton, MO
Metropolitan Build’s Services: General Contracting
Architect: JEMA Architects
Summary
We converted a 25,000 square foot building into a fully functional industrial space, complete with specialized mechanical equipment and corporate offices.
The Challenges
The existing building, in an industrialized section of Fenton, Missouri, was a pre-engineered metal structure lacking in functionality and aesthetic appeal. In order for Micron Pure to use it, many large machines needed to be installed, which would require a lot of electricity to operate. The building had also suffered damage from roof and site drainage issues.
Metropolitan Build was brought on to make the building functional and create office spaces for engineers as well as high-tech industrial innovation spaces.
The Metropolitan Build Solution
We began by converting the structure for industrial use. We created work spaces with high-tech equipment including lasers, computerized cutting tools, welding and assembly rooms, and wet labs.
To operate all that equipment with the current electrical service would have been cost-prohibitive. We met with the electrical company and negotiated on behalf of our client to bring a second, 480V electrical service into the building. This significantly improved operational efficiency of the equipment and reduced utility cost.
We resolved all water damage and roof drainage issues, then created office spaces for engineers and administrators. In the next phases of the project, we will build a sales and showroom area and renovate the elevated walkway.

