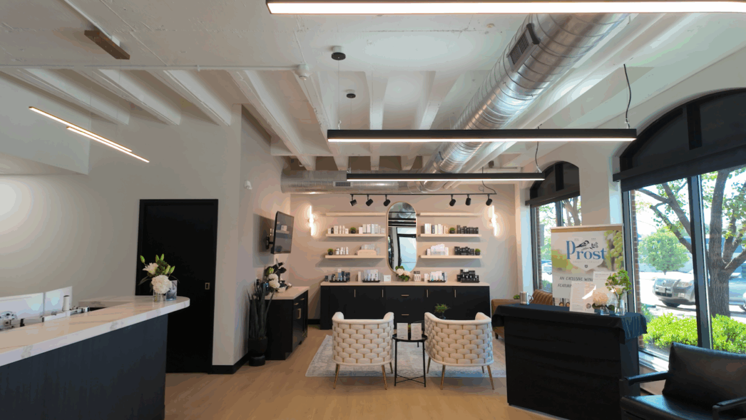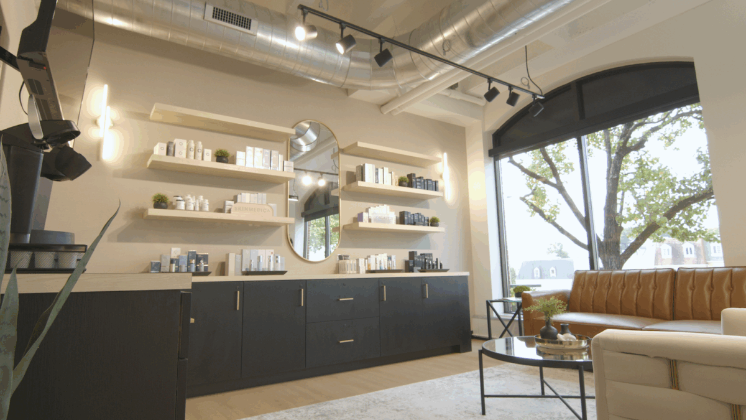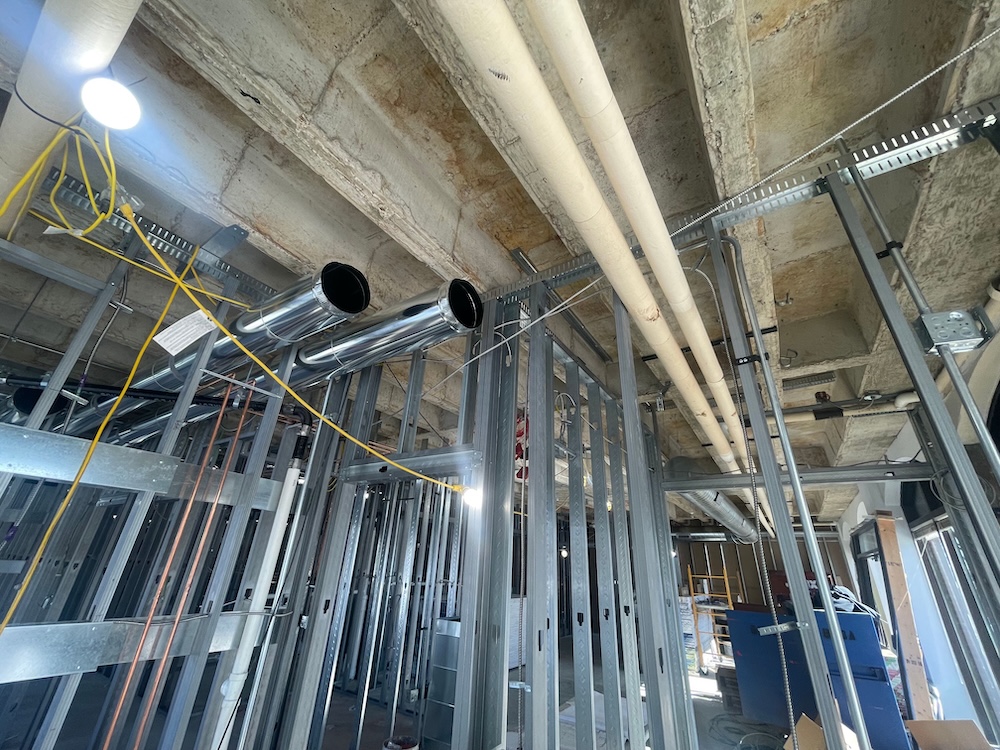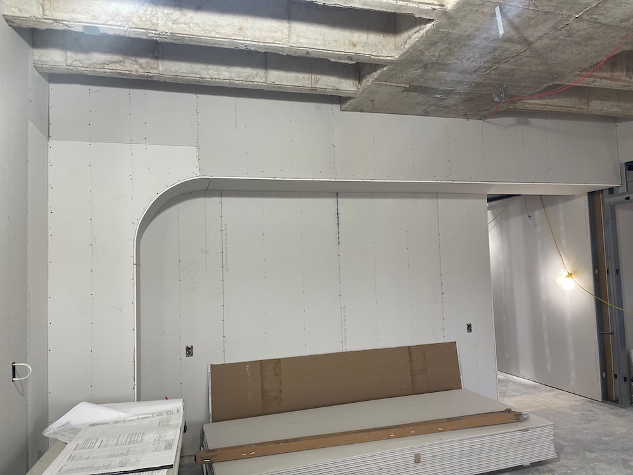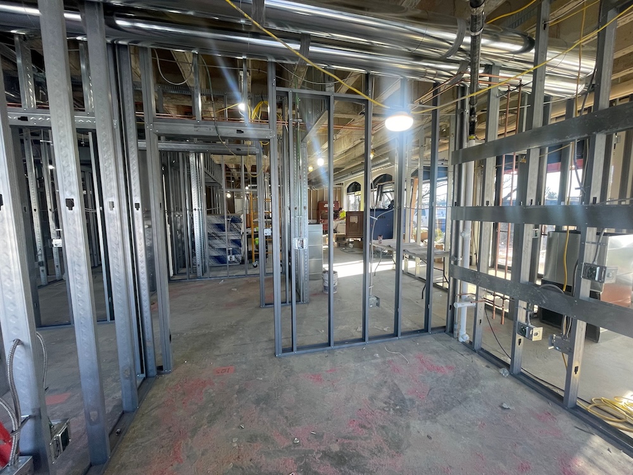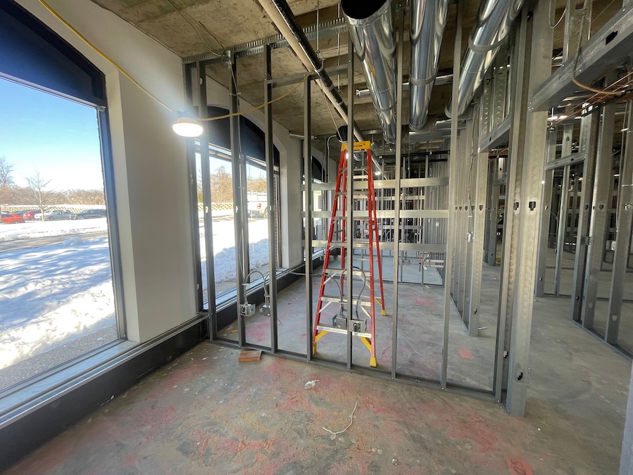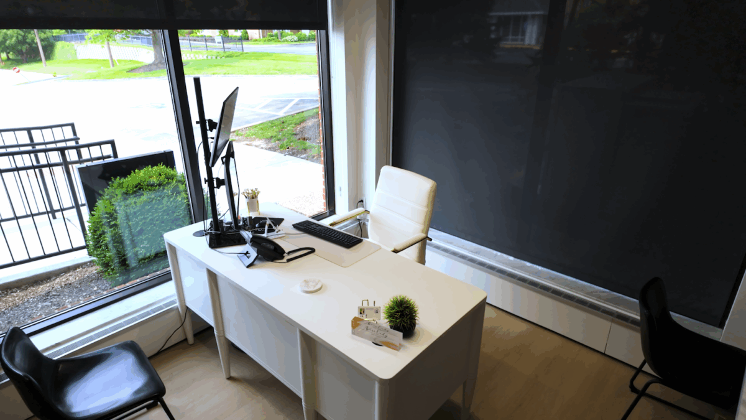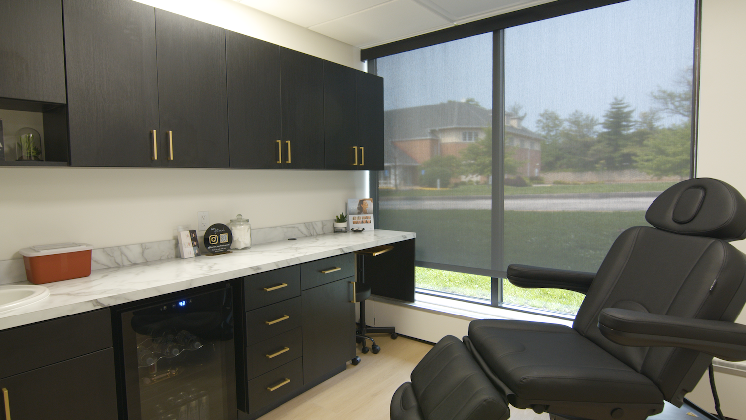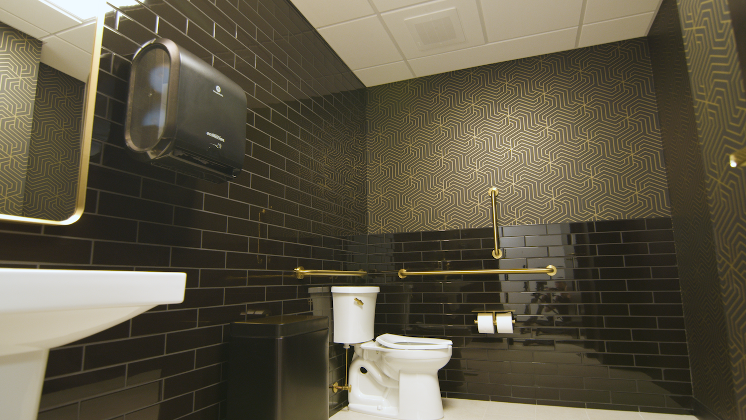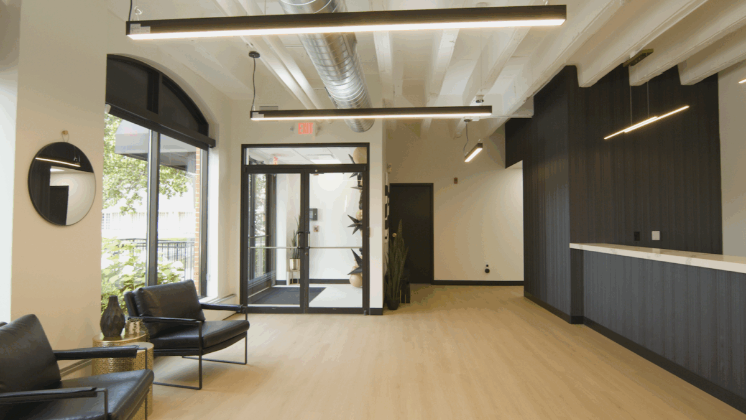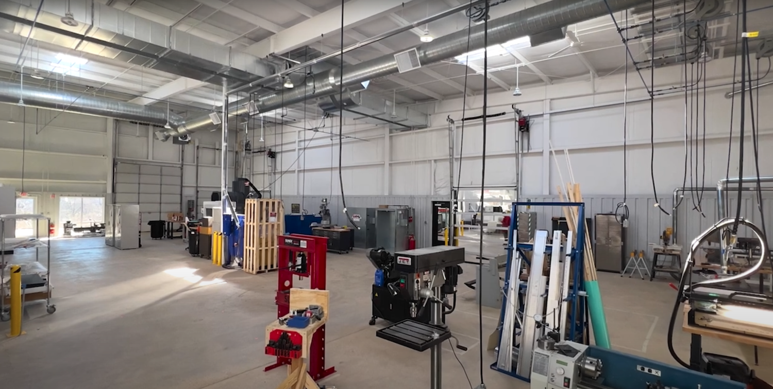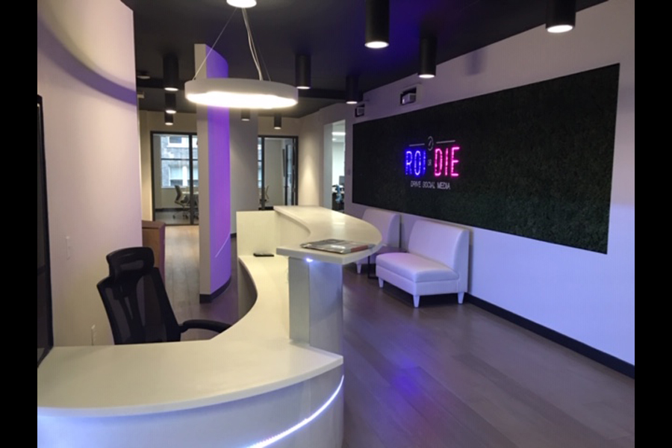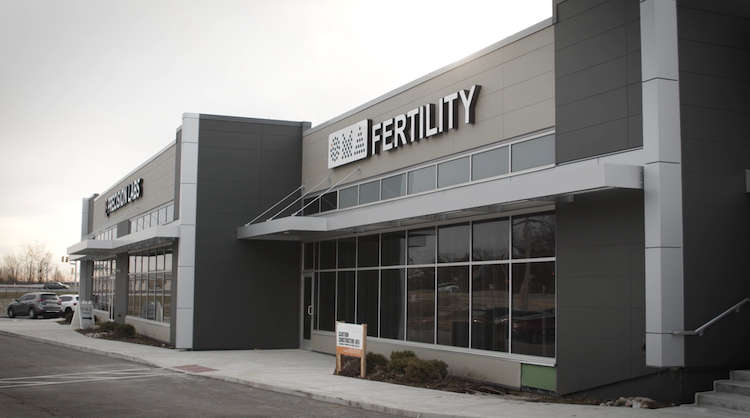Project Overview
Description: Interior renovation of bank and brokerage building into a medical facility spa
Location: Frontenac, MO
Metropolitan Build’s Services: Design build renovation
Architect: Clancy Olsen
Summary
We transformed part of a bank building and stock brokerage facility into a fully functioning health and beauty spa, including installing specialized equipment and creating a temporary clinic space so business could continue during renovation.
Project Planning and Permitting
The health spa’s existing lease was set to expire on December 31, 2024, and could not be renewed. They needed to fit out the new space they had leased, which had formerly been a bank and stock brokerage, so they could move in quickly and minimize disruptions to their business.
Cosmetic Physician Partners (CPP) is based in Canada, so they needed help navigating local zoning and permitting regulations. The Metropolitan Build team helped them secure a conditional use permit after months of unsuccessfully trying on their own, which had delayed the renovation timeline by months.
Once all required permits were in place, we set up a temporary, adjacent space for them to work in before their current lease expired on December 31, 2024. April 2025 was the targeted move-in date to the new facility.
CPP’s interior designer specified products that would have exceeded their budget and timeline, so the Metropolitan Build team value-engineered the project plan to lower costs and deliver on schedule.
Interior Renovation of Building
The new leased space was 5,500 square feet. We divided it into several clinical treatment rooms, including eight laser therapy rooms, four injection rooms, and a body sculpting room with highly specialized medical equipment and lab sinks. We performed all plumbing and electricity work to ensure that the special wiring for the equipment was in place. Each treatment room required commercial casework and sink, causing a significant removal of the concrete slab and trenching for proper drainage systems under the concrete floors.
Different areas of the facility require rigid temperature controls based on the procedures being performed. We redesigned and rebuilt the structure’s mechanical systems to allow for variable temperature control, proper fresh air, laundry and exhaust venting, and installed window treatments to ensure proper light controls for their patients during procedures.
As well as building out the clinical spaces, we added a comfortable and aesthetically contemporary reception area, complete with a coffee station and a retail display space.
One complication of this renovation project was the fact that CPP leased this space from a landlord that was very rigid in its labor requirements, and mandated that the tenant assume many of the building deficiency issues. Metropolitan Build was able to assist and negotiate at every stage of the renovation process to ensure we met the landlord’s requirements, while keeping renovation costs down and the project on schedule.
Completion of Renovation Within Expedited Timeline
The zoning and permit delays meant we were unable to begin the renovation work until mid November 2024. However, by bringing in contractors on nights and weekends, we were able to complete the full interior renovation within five and a half months. The client is happy with the renovated space and Metropolitan Build’s ability to overcome various compliance and regulatory challenges throughout the project.


