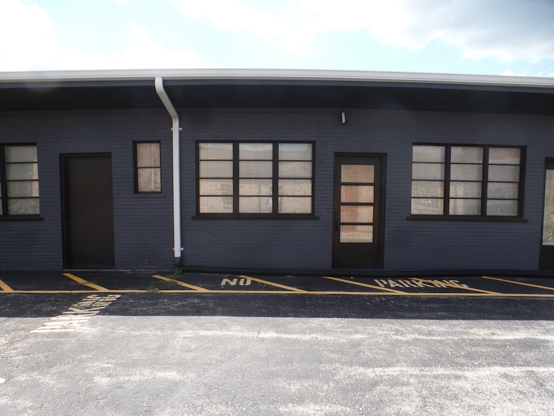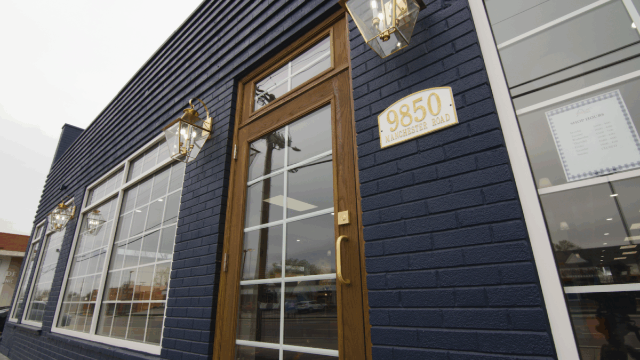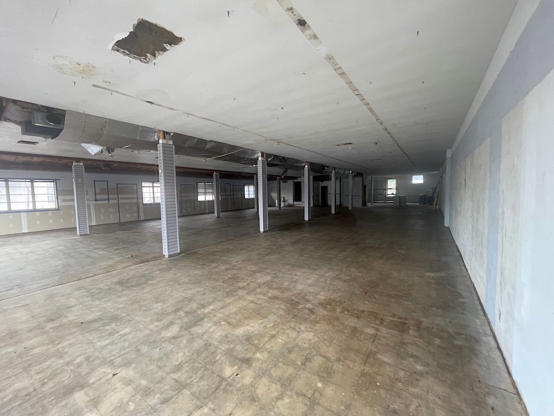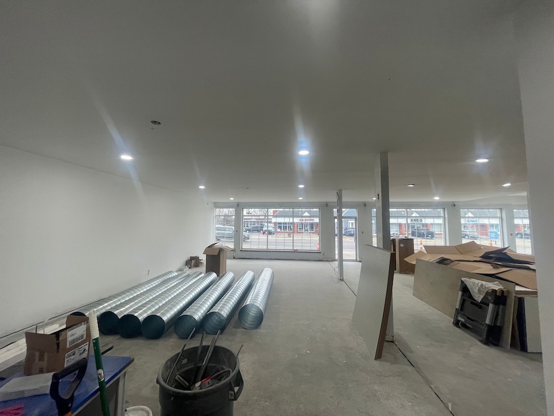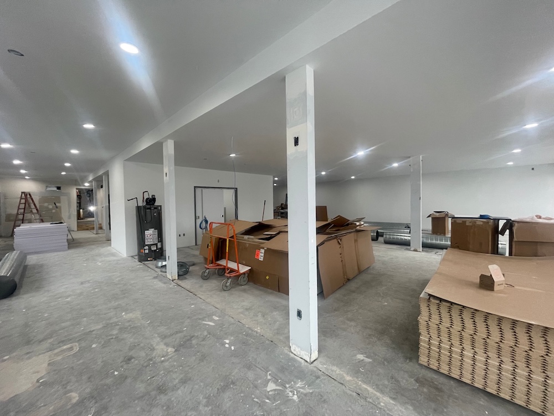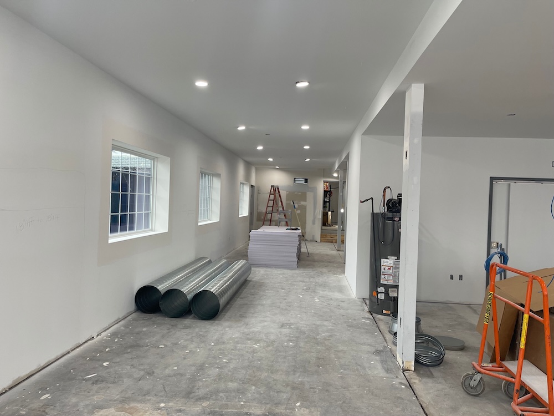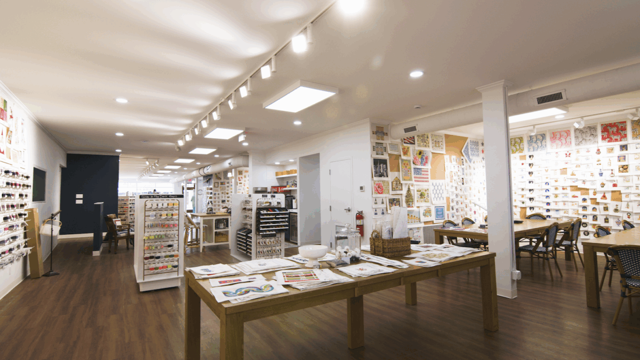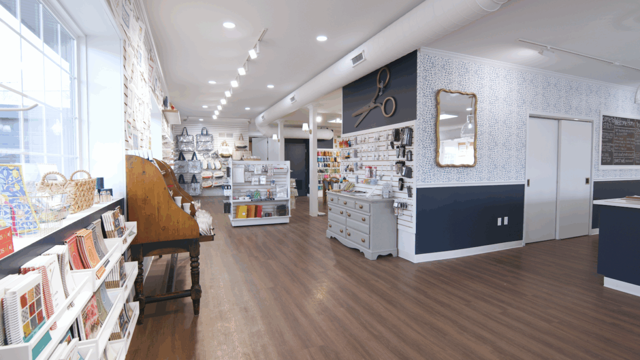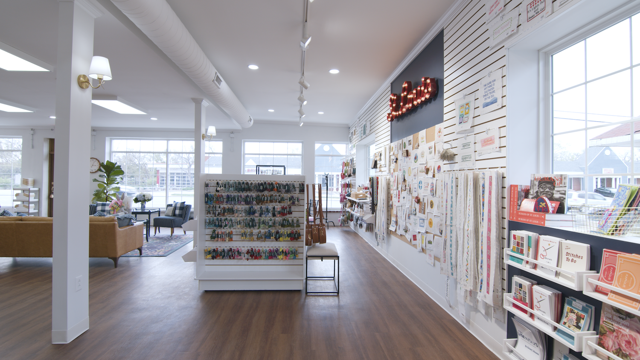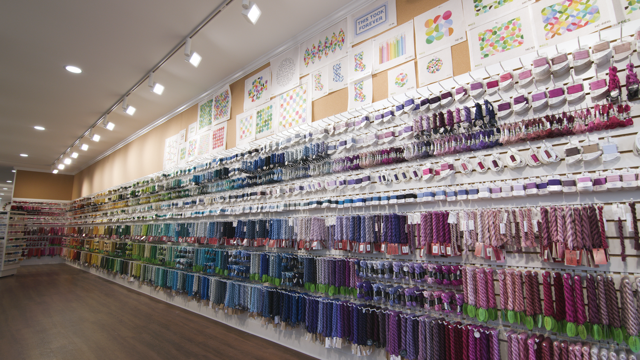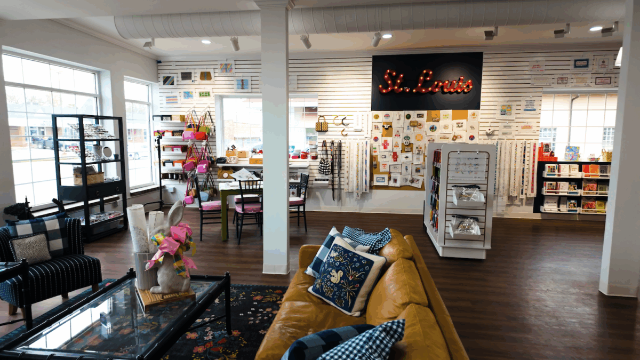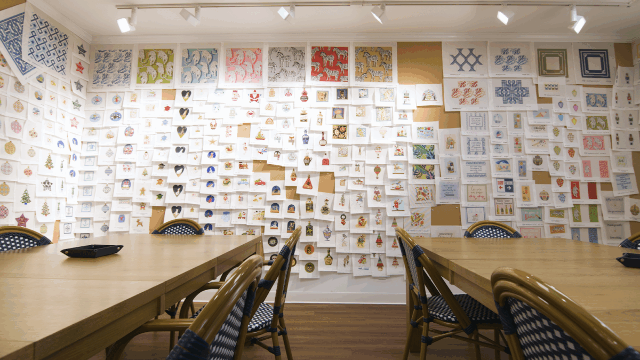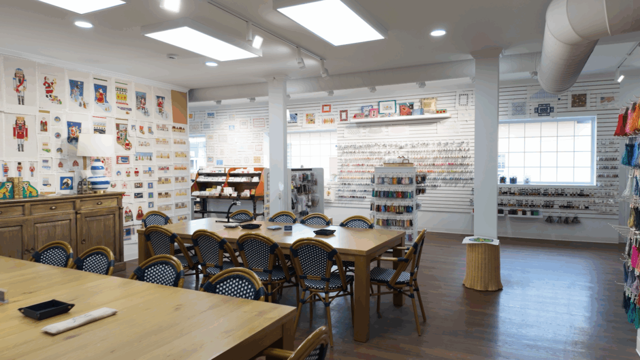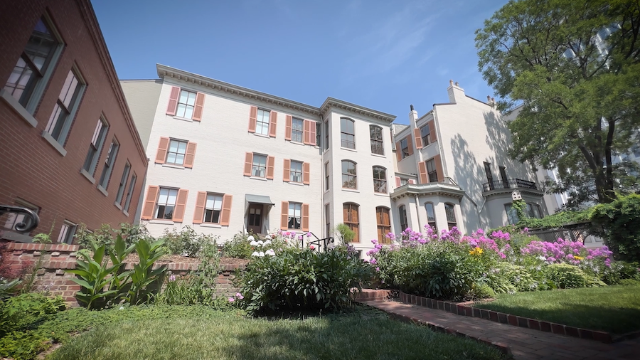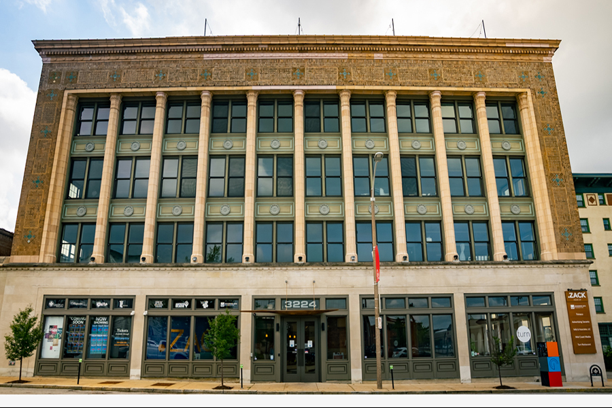Project Overview
Description: Design build renovation of commercial office and retail space
Location: St. Louis County, MO
Metropolitan Build’s Services: Due diligence, design build renovation
Architect: Clancy Olsen
Summary
Metropolitan Build partnered with a needlepoint and crafting retailer to assist in site selection, renovate, and fit out an existing building for their new offices, retail and wholesale operations. We navigated an expedited construction timeline and challenging delays in zoning and permit approvals to ensure our client could move in and open up their shop on schedule.
Project Program and Site Selection
Metropolitan Build was hired by Needlepoint Clubhouse to perform initial due diligence on the property before the closing and was then retained as the design build contractor for their build out and move in. Beginning in June 2024, the Metropolitan Build team conducted a thorough analysis of the structure on Manchester Road in St. Louis County. It had formerly been a dog grooming spa and a dry cleaner. We were able to quantify the environmental contamination so the owner knew what they would have to address before deciding to buy.
Our due diligence uncovered a number of issues, including water infiltration, asbestos, and broken underground drain pipes, empowering the buyer to negotiate with the seller for a discounted price. We then value engineered the plans for renovation to ensure our clients could stay within their budget while repairing and renovating the structure.
Scheduling and Permitting
Once the site was selected and the renovation plans were complete, we helped the client navigate the area’s complex permitting and zoning regulations so construction could begin. Due to administrative delays, we were unable to begin the renovation work until November 2024. Since the client’s current lease expired in March 2025, we faced an extremely expedited timeline for project completion.
Interior and Exterior Building Renovation
We gutted all the existing building plumbing, including the underground drainage pipes, modified and expanded the electrical systems, and replaced or repaired all five of the HVAC systems to ensure a functional and comfortable environment for both shoppers and employees.
We refaced the exterior of the building, performing masonry and tuckpointing where required and adding a new storefront that showcases the Needlepoint Clubhouses’s products and “Southern Charm” design theme.
After analyzing Needlepoint Clubhouse’s existing shop to determine what worked and what didn’t, the Metropolitan Build team designed a totally new building interior. We converted about 5000 square feet of the 7000 square foot building into a large retail display area, displaying products on every wall. With hundreds of linear feet of display, the lighting of the retail space was crucial. We installed a lighting system that highlighted all the products and goods clearly, including accent lighting and decorative signage lighting that fit the Southern Charm theme. All lighting fixtures are LED efficient to keep utility costs down.
The remaining square footage in the building was converted to office space for employees. The final stage of the renovation was rebuilding the dilapidated parking lot to allow for plenty of visitors.
Inspection Approvals and Final Completion
The client needed to move before the end of March 2025, since their current lease was set to expire. We achieved substantial completion of the new Needlepoint Clubhouse on March 17, including working with both the local Rock Hill Building Commissioner and Fire Marshall and the St. Louis County inspectors to secure inspection approvals and occupancy permits.
The client is extremely happy with the renovation, especially with Metropolitan Build’s ability to value engineer the designs and keep the renovation on schedule despite unexpected delays.

