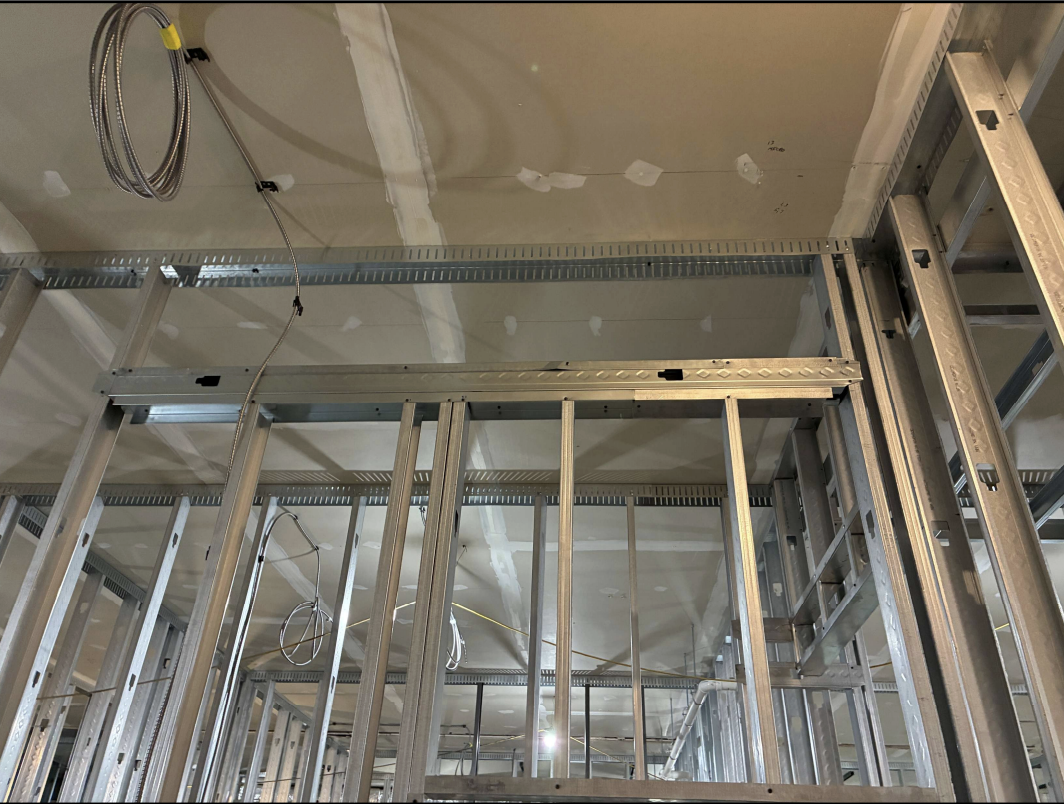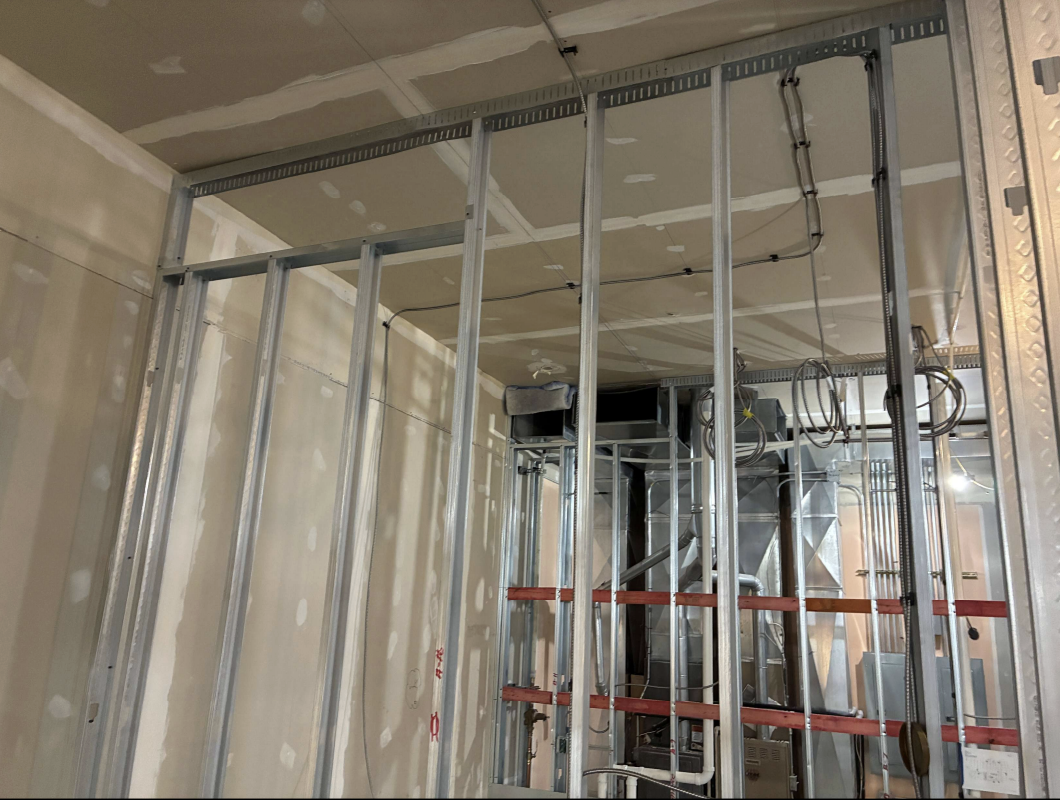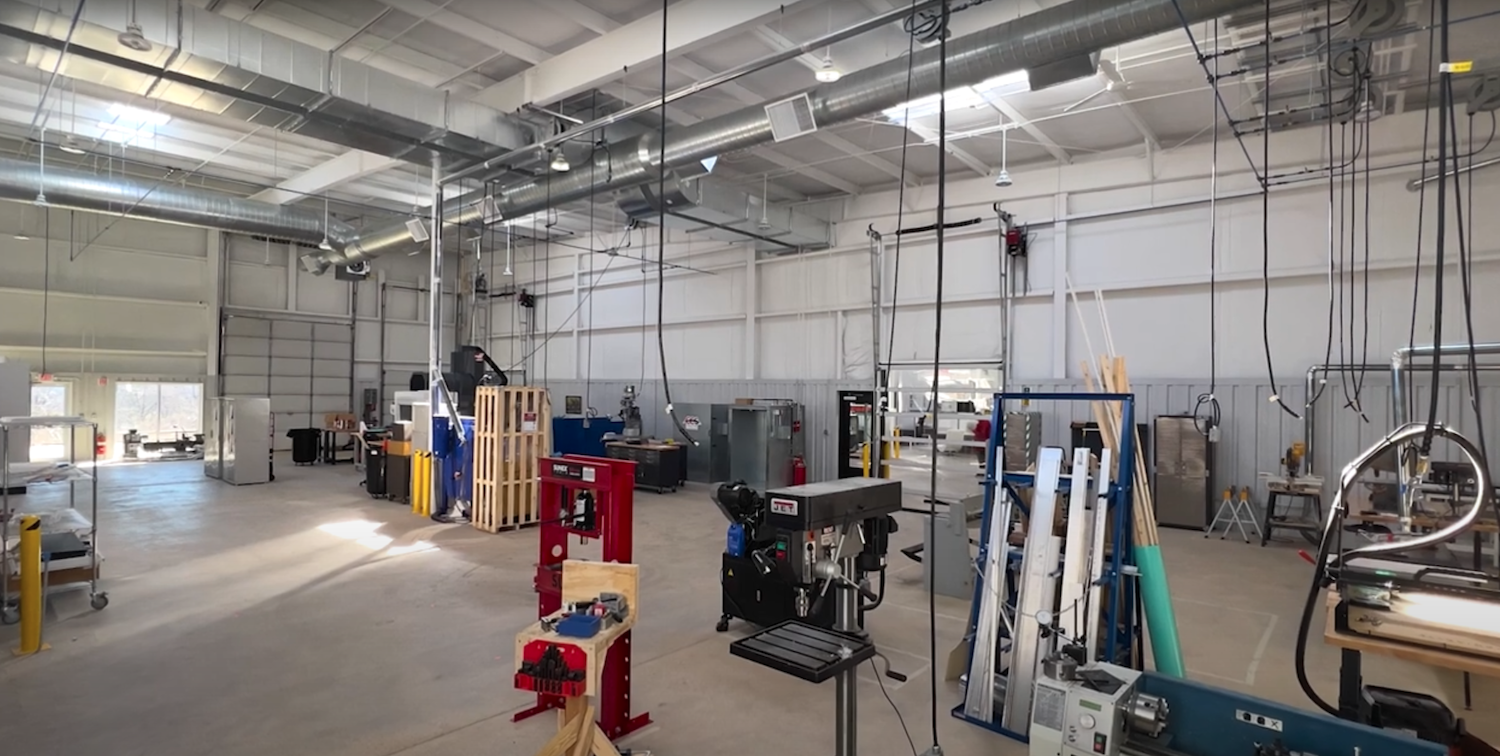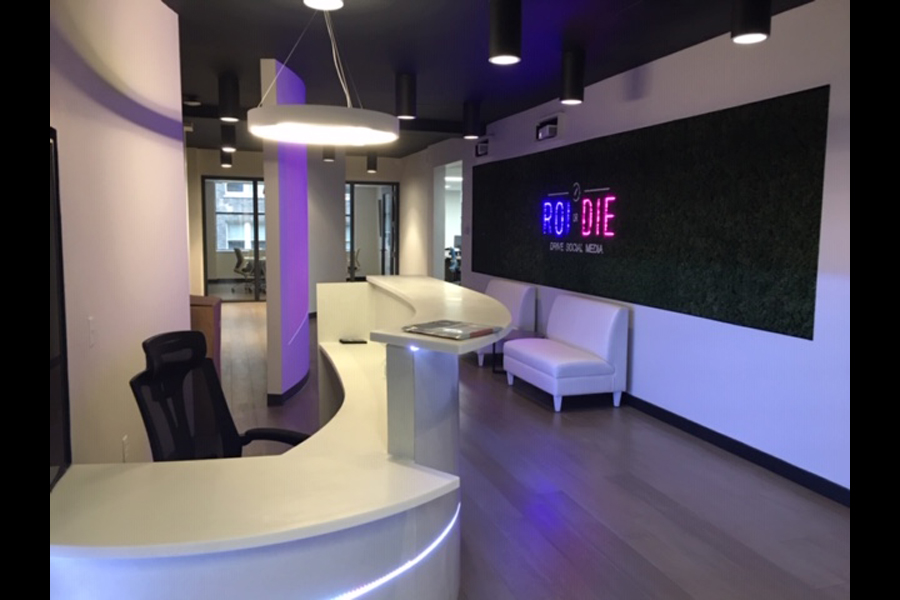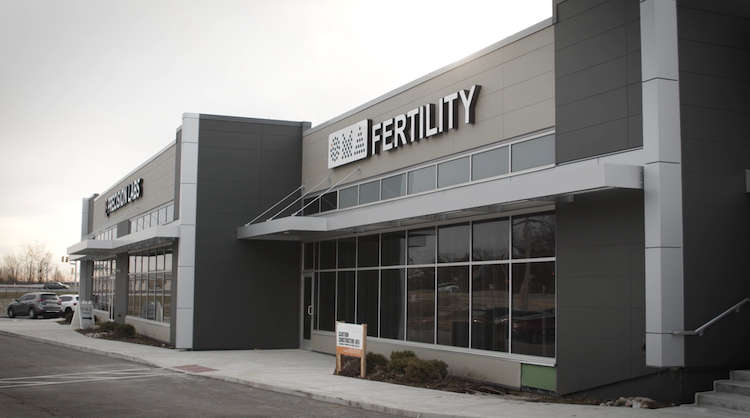Project Overview
Description: Tenant finish for a medical facility spa
Location: Columbia, IL
Metropolitan Build’s Services: Renovation of tenant space, including full interior demolition, extensive plumbing, electrical, and mechanical work. High-end finishes, including new interior walls, doors, custom case work, quartz countertops, lighting, plumbing fixtures, and a coffered ceiling in the reception and waiting room.
Interior Designer: Jenny Johnson from Gray Design Group
Summary
Metropolitan Build is performing the tenant finish to transform a former real estate brokerage into a fully functional medical aesthetics spa, including 10 treatment rooms, a conference room, a boutique sales display, a coffee bar, a waiting room, a manager office, a reception area, and a room for specialized equipment.
The renovation will be complete by the end of January 2026. Check back on this page to see the project evolve!
Partnering With CPP
One of our repeat customers, Cosmetic Physician Partners, came to us with a tenant finish project for a medical aesthetics franchise called Pure 111. We had recently completed another spa building for CPP in Frontenac, MO (see photos and details from that project here). They recognized our ability to complete complex projects on time and value engineer the renovation plans to ensure they got the greatest value for their investment.
CPP had already selected the location for the new Pure 111 spa–a 3,500 square foot structure that had formerly operated as a real estate brokerage and a dessert shop. They partnered with us for a design build renovation that would meet the spa’s specifications.
Interior Design and Value Engineering
We leveraged our deep network of St. Louis design professionals to find the right interior designer for this project. The designer crafted a vision for the transformed space that would meet Pure 111’s aesthetic and functional requirements.
The Metropolitan Build team are experts in value engineering. Once the interior design plans were approved, we were able to reduce the estimated cost of the renovation by almost 20%, by finding competitive subcontractors and substitutes for building materials that achieve the same look and quality at a fraction of the cost.
Some of the biggest cost savings came from the flooring. The design plans budgeted $4 per square foot for flooring. We sourced a different flooring product that matched the color, style, and specifications of the original–while costing only $3 per square foot, saving the client thousands of dollars without sacrificing quality or look. We also identified substitute lighting fixtures that significantly reduced the expense.
The design had to take into account the specialized equipment the med spa will need for operation, including lasers, a Vizio machine, and a complex computer/video system.
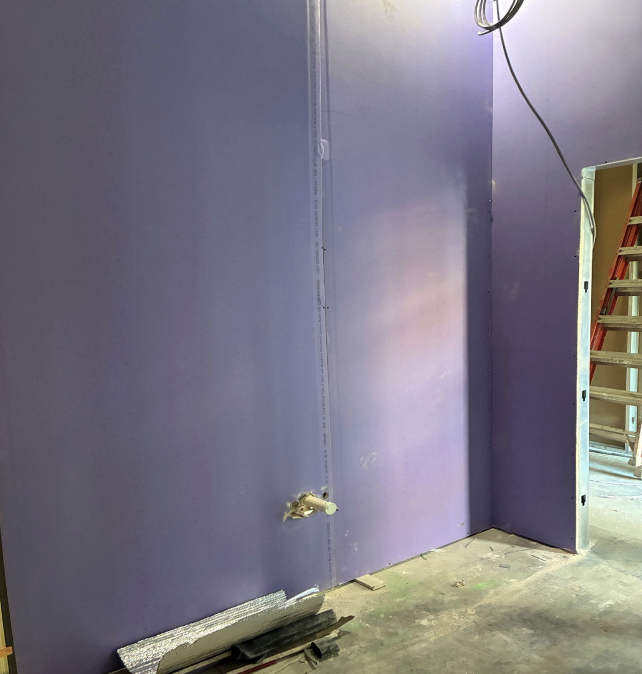
Beginning Construction
Renovation began in August 2025. By October, we had completed the framing, along with the mechanical, electrical, and plumbing work. The next phase of renovation includes inspections and drywall installation.
Construction will be complete by the end of January 2026–meeting Pure 111’s target date for opening. Check this page in the coming months to see photos of each renovation phase, through to successful completion!
Timeline for Completion
We completed all design and permitting a week ahead of schedule, and are on track to finish the renovation two weeks ahead of the scheduled six-month deadline.


